Custom floor plans available upon request.
Named and designed exclusively with our rail clients in mind, learn more about our office designs below.
Named and designed exclusively with our rail clients in mind, learn more about our office designs below.
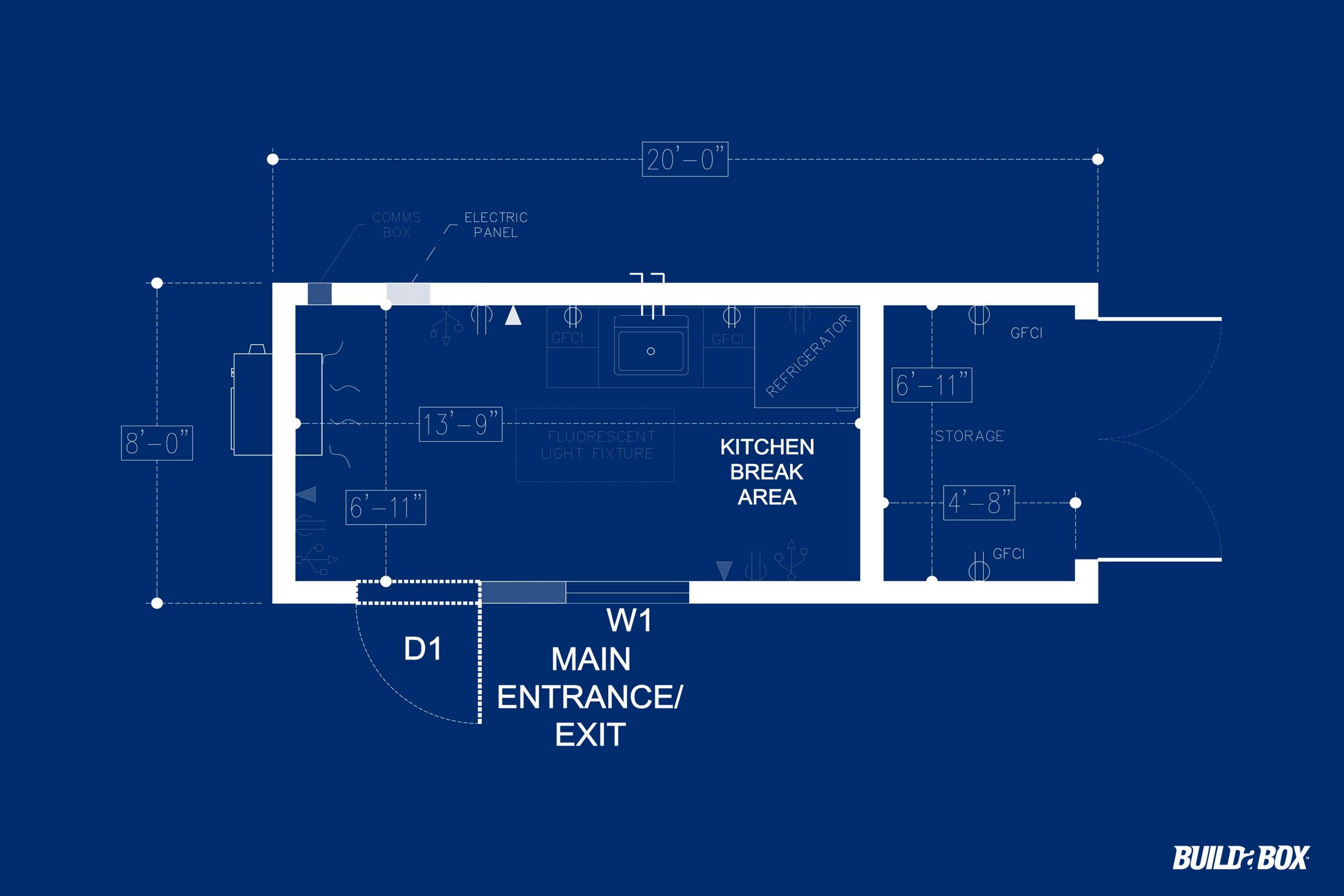
One Bath | Commercial Worktables | One Sink | Microwave
8 x 20
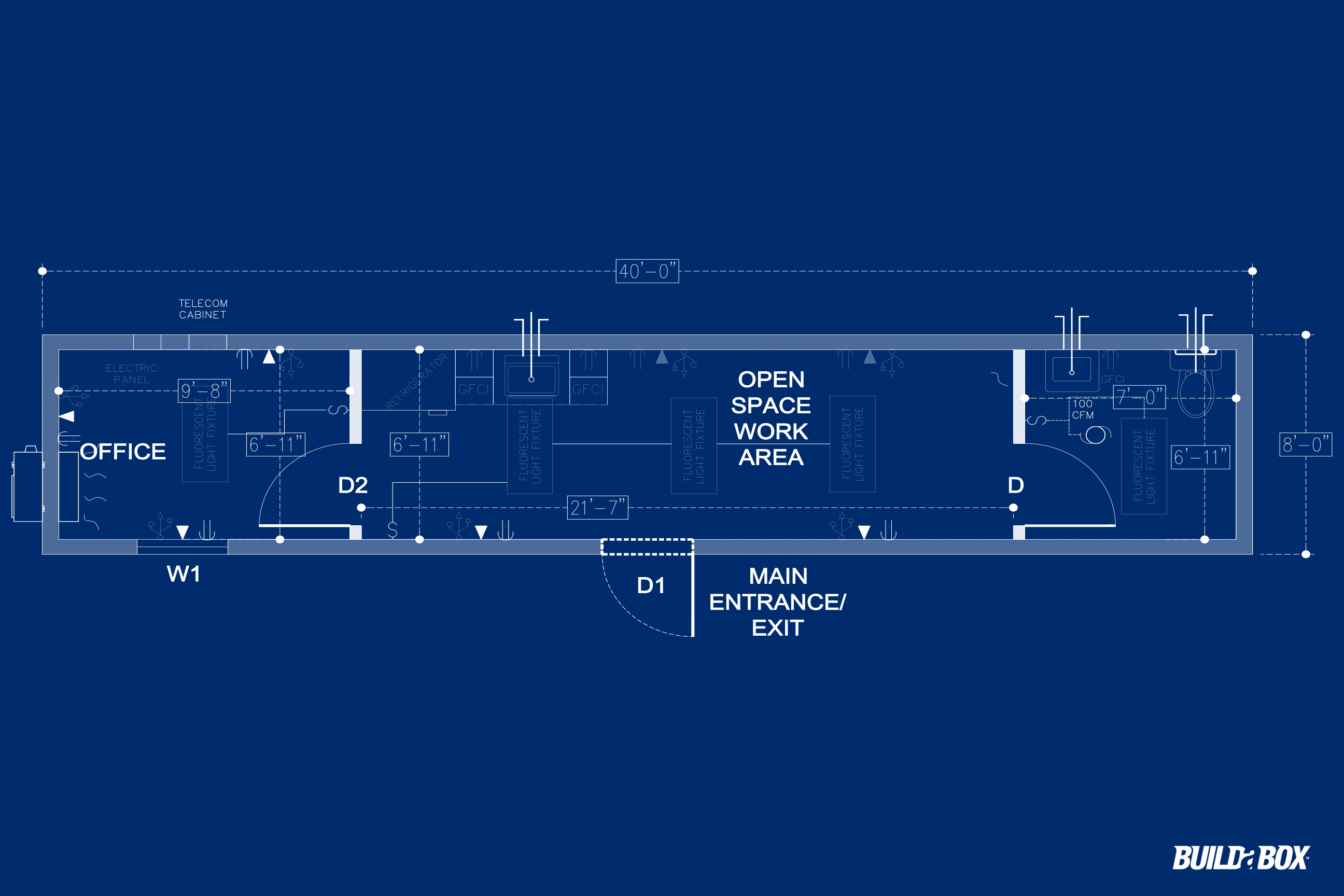
One Bath | Lockers | Commercial Worktables | Commercial Shelves
8 x 40
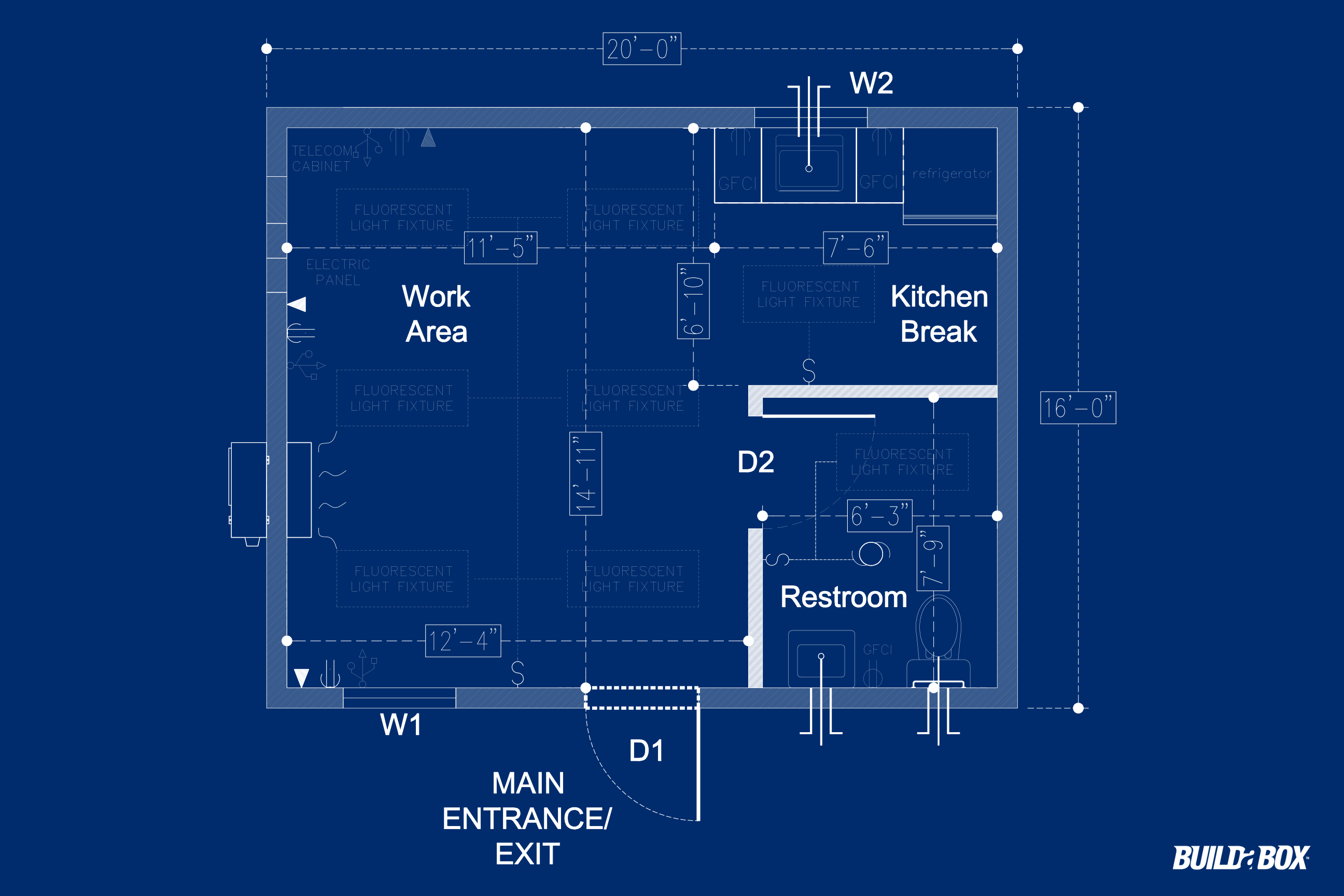
Two Offices | One Bathroom | One Conference Room
16 x 20
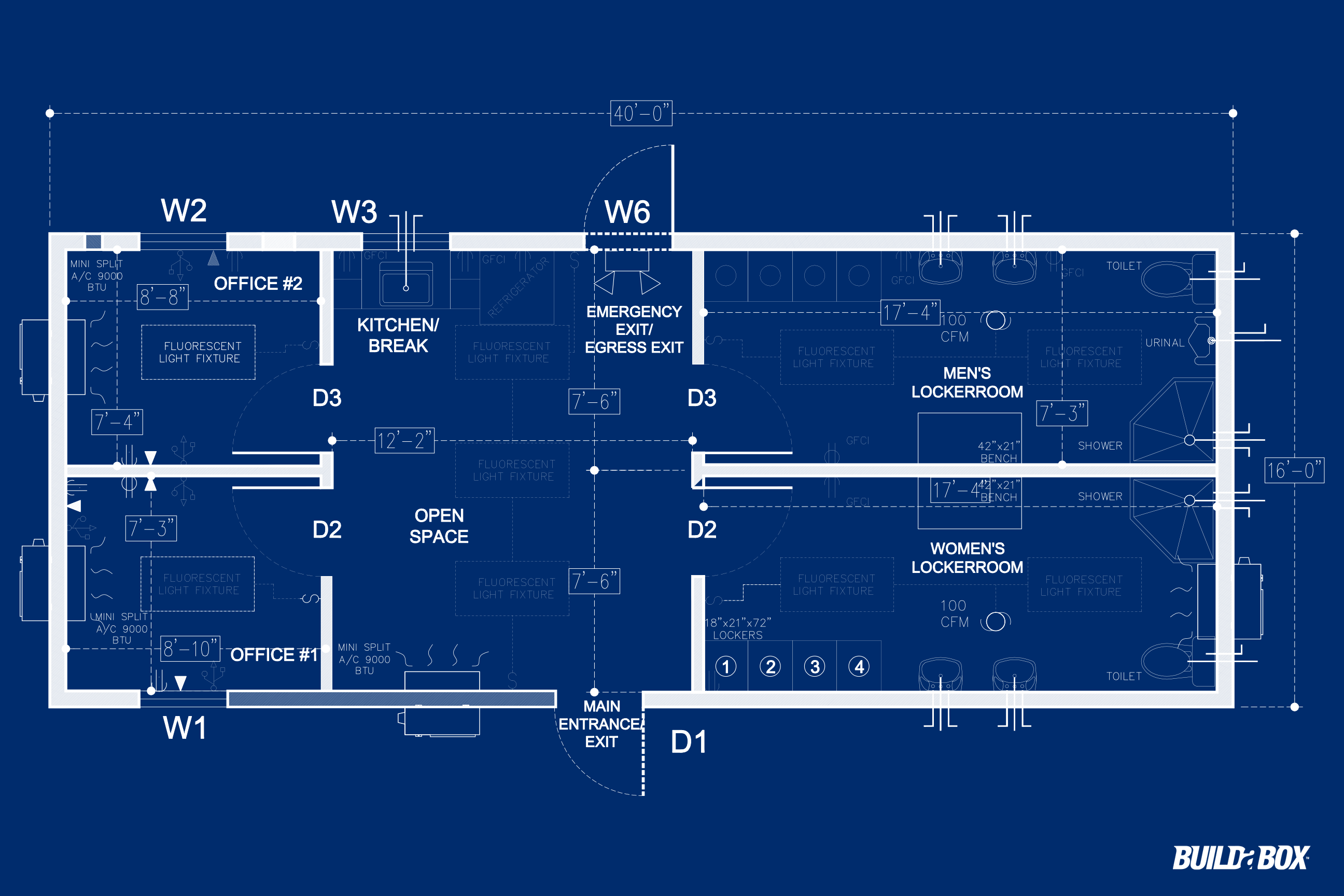
One Office | One Bathroom | Commercial Worktables | Commercial Signal Racks | Commercial Shelves
16 x 40
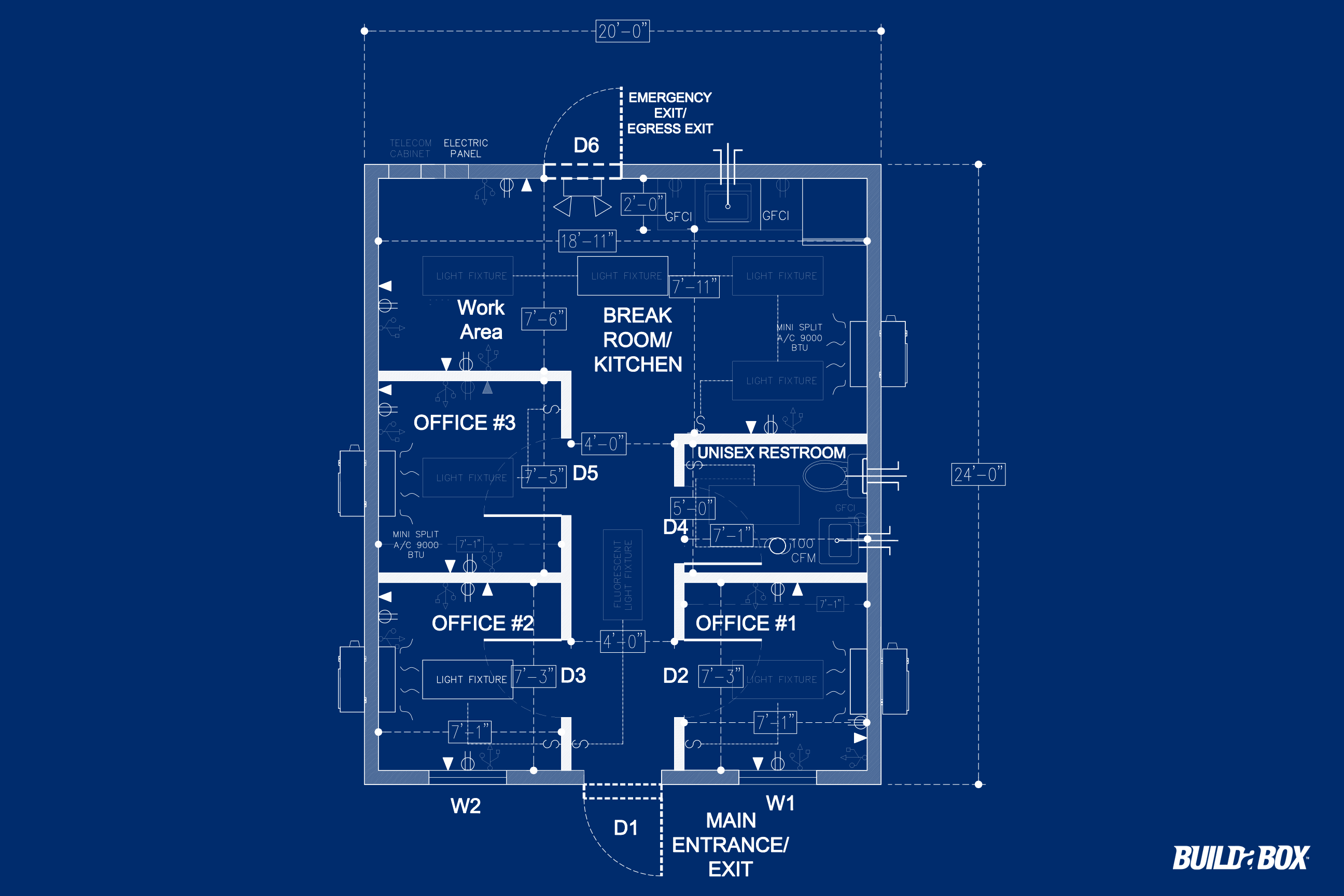
Lockable Storage Room | Commercial Worktable(s) | Commercial Shelves
20 x 24
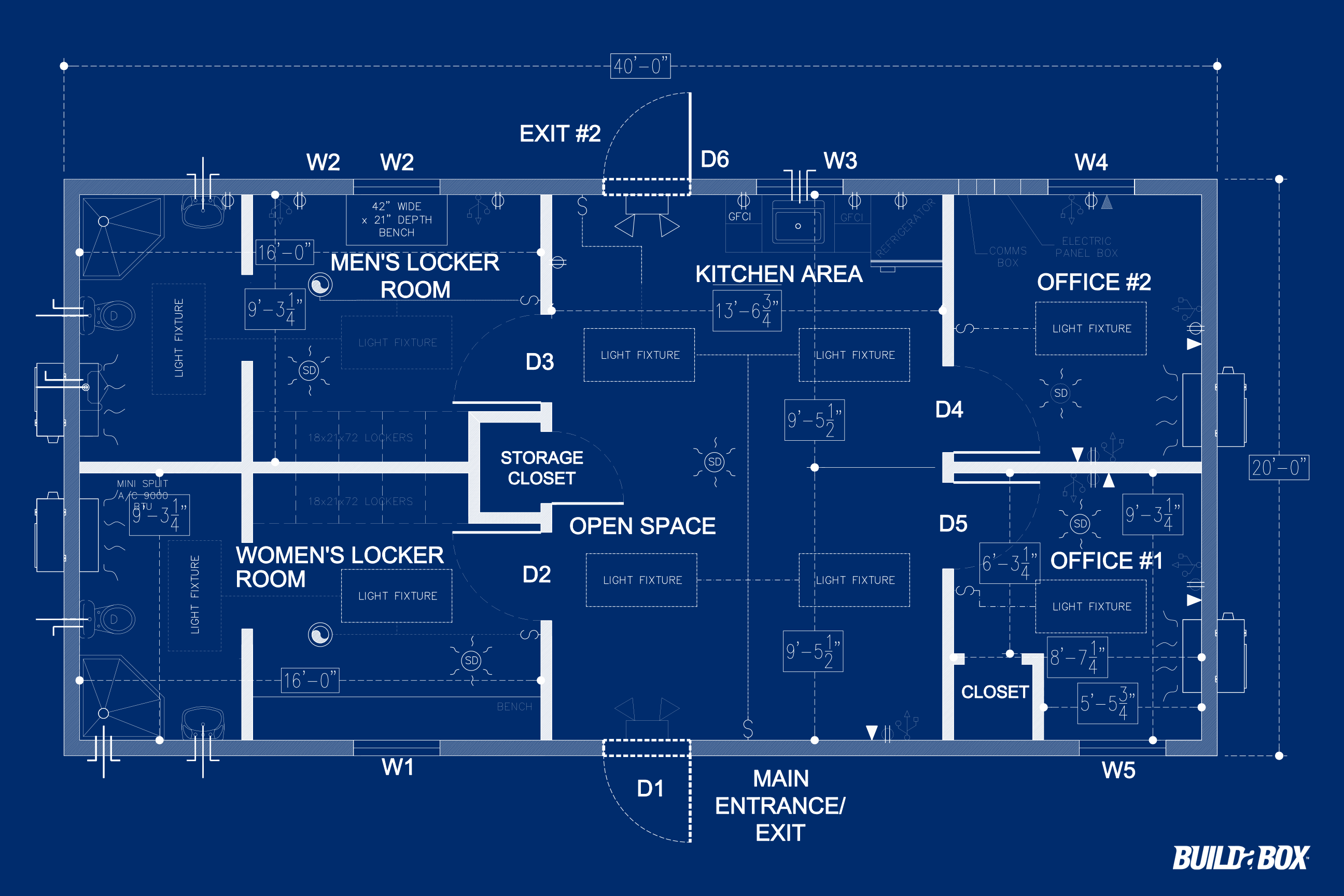
Two Offices | One Bathroom | One Conference Room
20 x 40
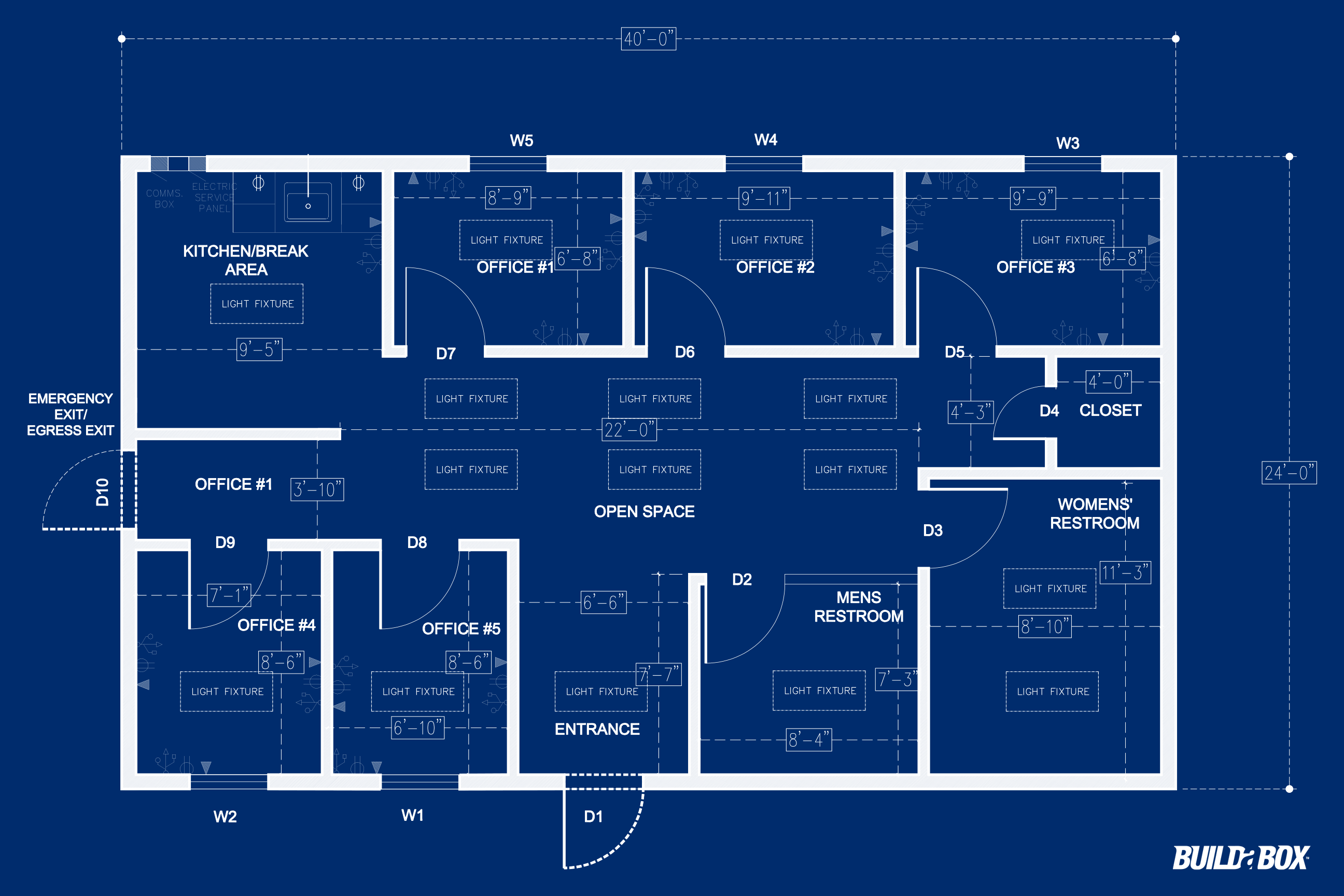
One Office | One Bathroom | Commercial Worktable(s) | Commercial Shelves | Signal Racks
24 x 40
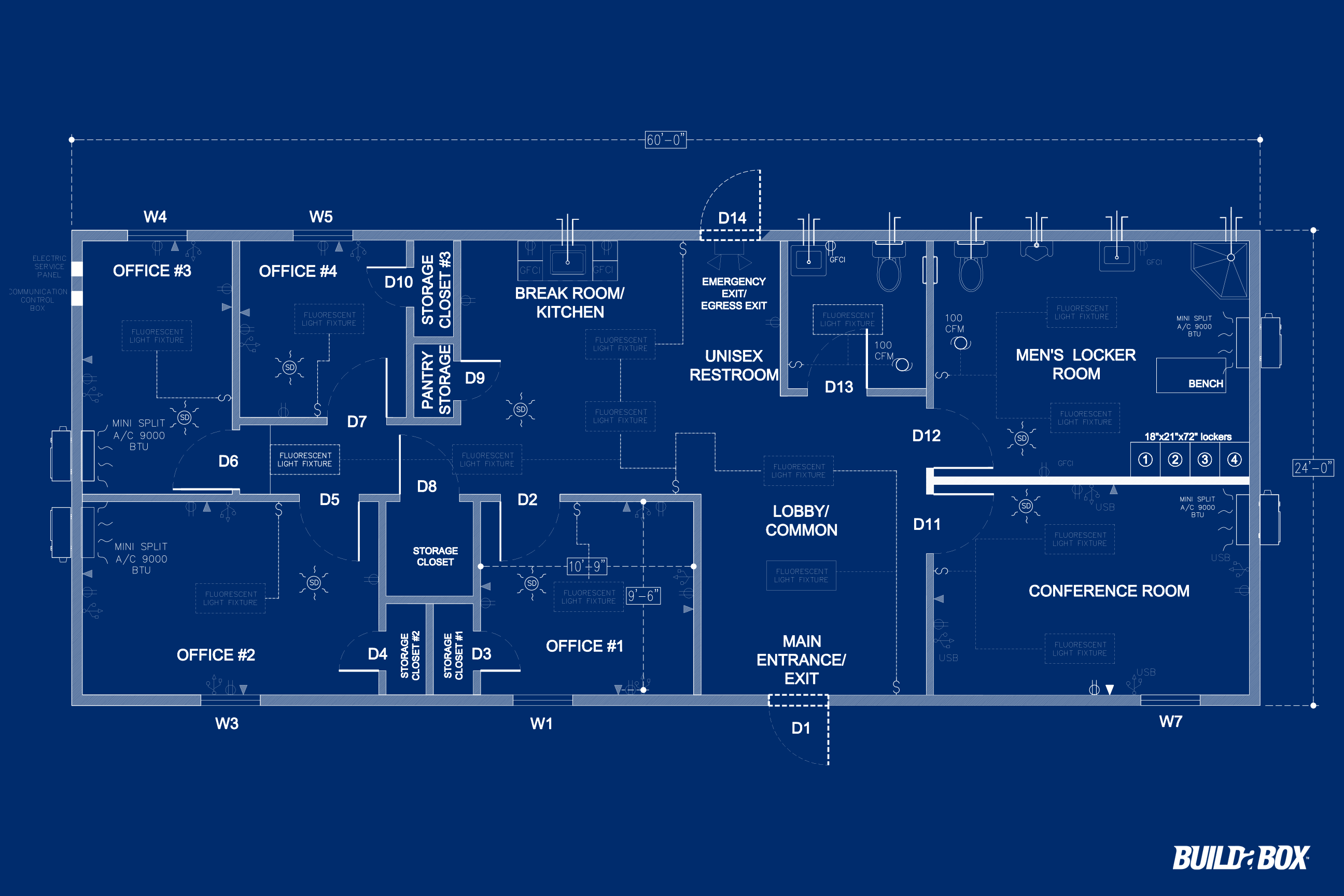
One Bathroom | One Sink | Commercial Worktable(s)
24 x 60

One Locker Room | One Large Flex Space Room | Two Bathrooms | One Closet | One Sink | One Refrigerator | One Microwave
40 x 60
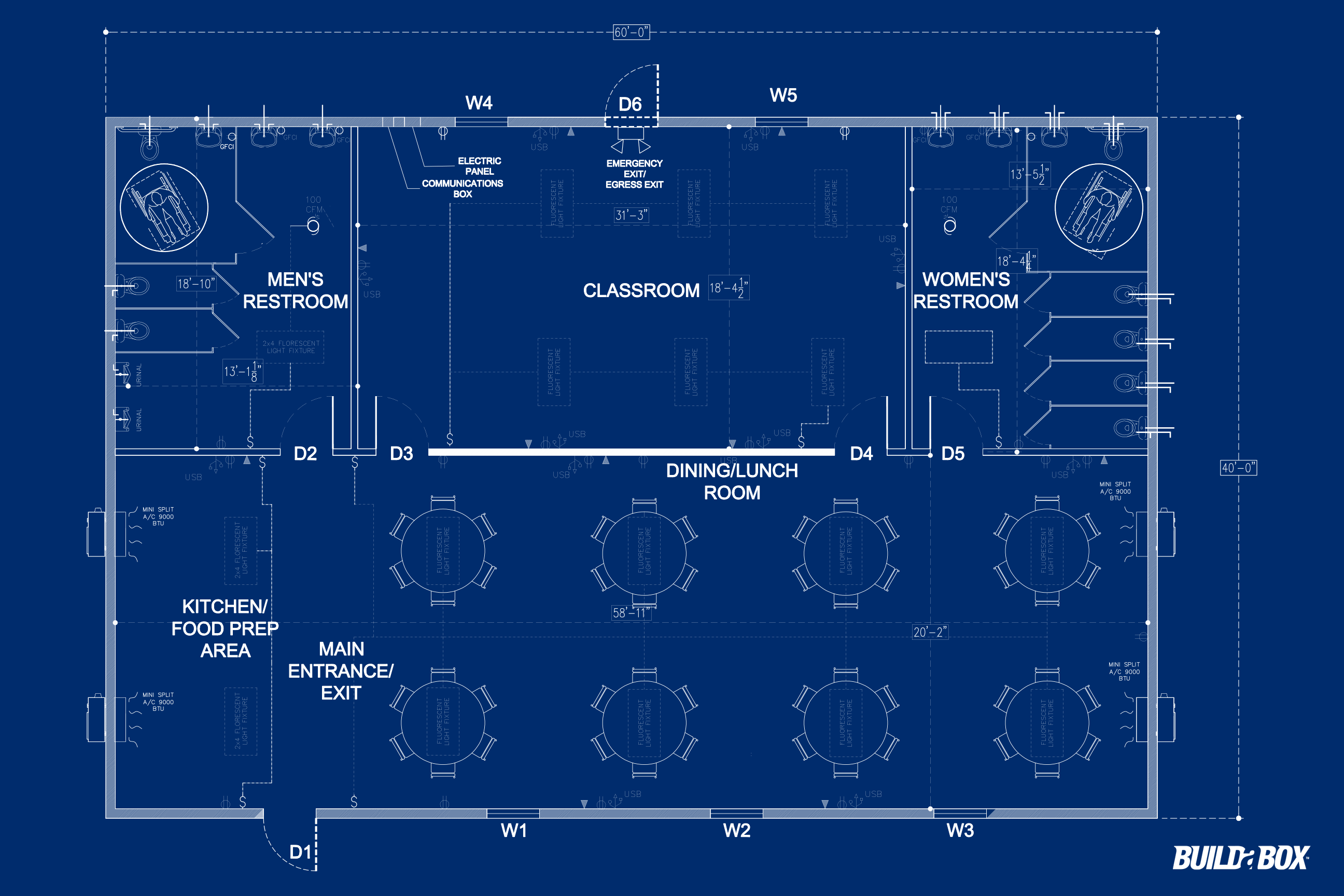
Two Offices | One Large Flex Space Room | Two Bathrooms | Two Locker Rooms | One Sink | One Refrigerator | One Microwave
20 x 40

One Office | One Large Flex Space Room | Full Kitchenette | One Bathroom | One Locker Room | Commercial Worktable(s) | One Sink | One Refrigerator | One Microwave
20 x 40

One Office | One Large Flex Space Room | Full Kitchenette | One Bathroom | One Locker Room | Commercial Worktable(s) | One Sink | One Refrigerator | One Microwave
20 x 40
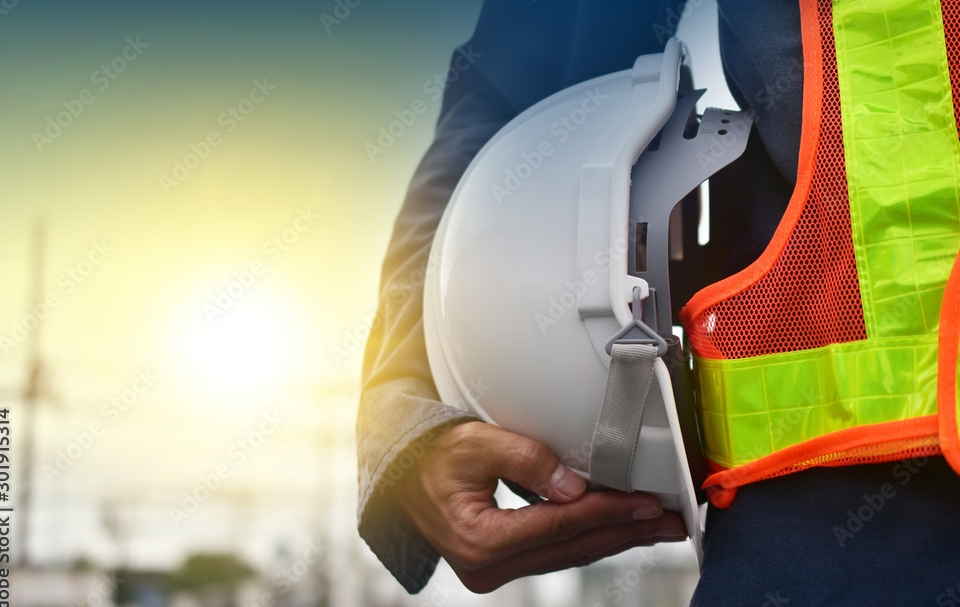
Build-A-Box is E-rail Safe Certified. All Build-A-Box employees are required at all time to adhere to the Personal Protective Equipment (PPE) of the rail industry. Whether Build-A-Box is working the remote rail location or hustle and bustle of the inner city rail yard these requirements are always met.